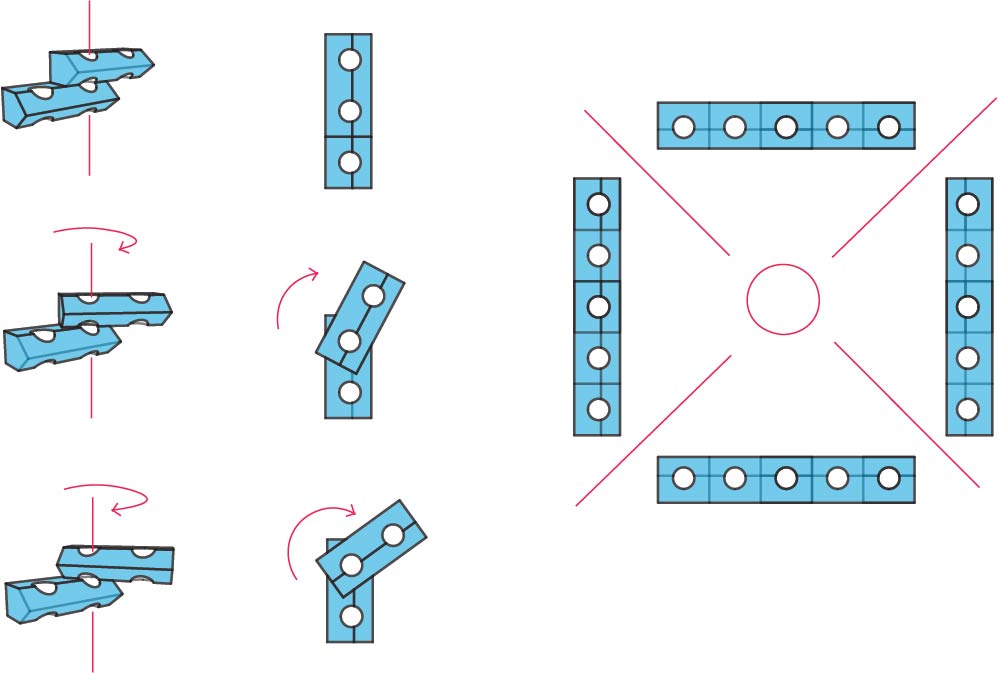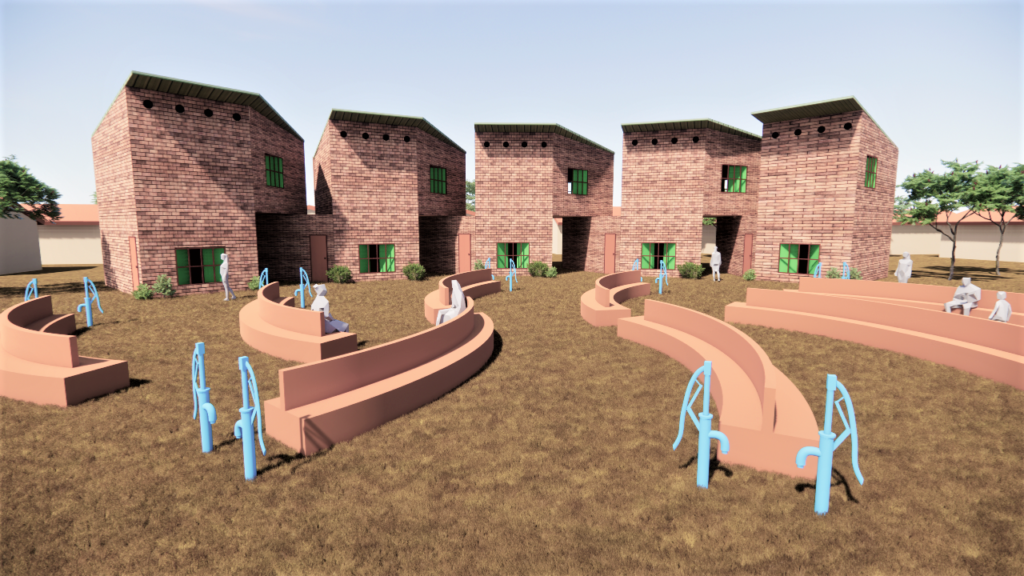Design Studio 2021 | UNCC
NATHAN SMITH
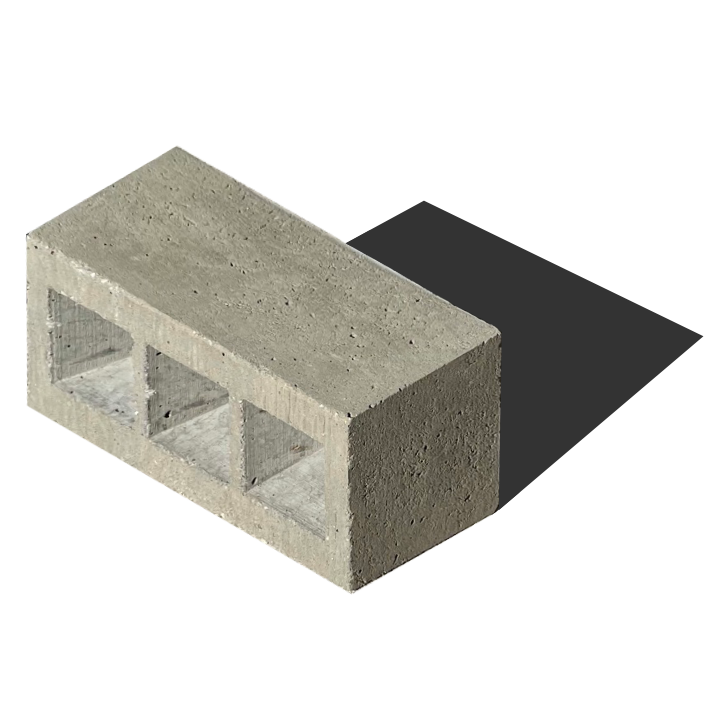
The Venturi Block harnesses the principles of the venturi effect through a truncated, horizontal hollow core. As per this effect, a decrease in pressure leads to an increase in velocity, enabling these cone-shaped cores to enhance air movement within buildings. This design not only facilitates a much-needed cooling effect but also creates turbulent air conditions that challenge mosquito flight, aiding in vector control efforts. These principles are incorporated into the design of a home, ensuring optimal comfort and health for its occupants. The home’s layout strategically channels breezes into living chambers, providing natural cooling, while simultaneously drawing smoke from the central kitchen, promoting better indoor air quality and reducing health risks associated with indoor smoke exposure. This passive approach effectively addresses human comfort and vector control concerns without necessitating significant alterations to local building practices.
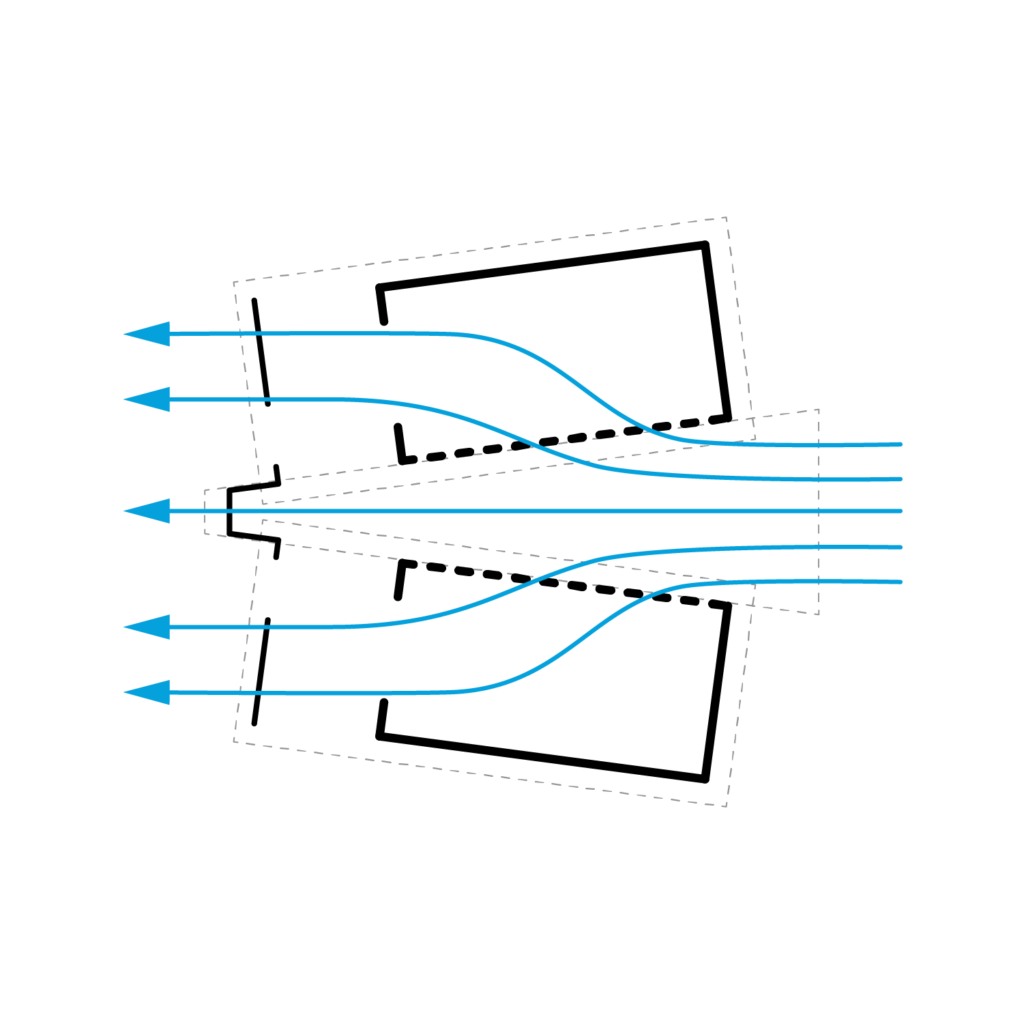
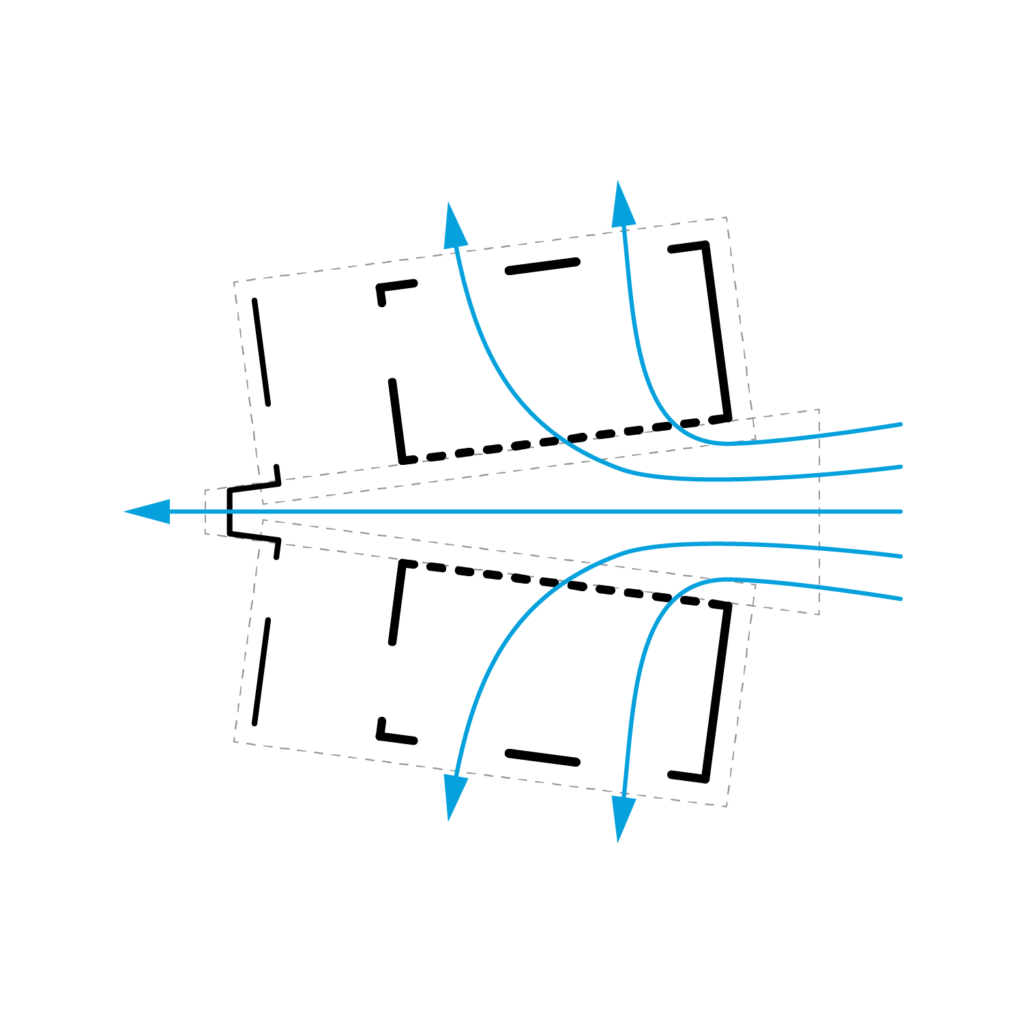
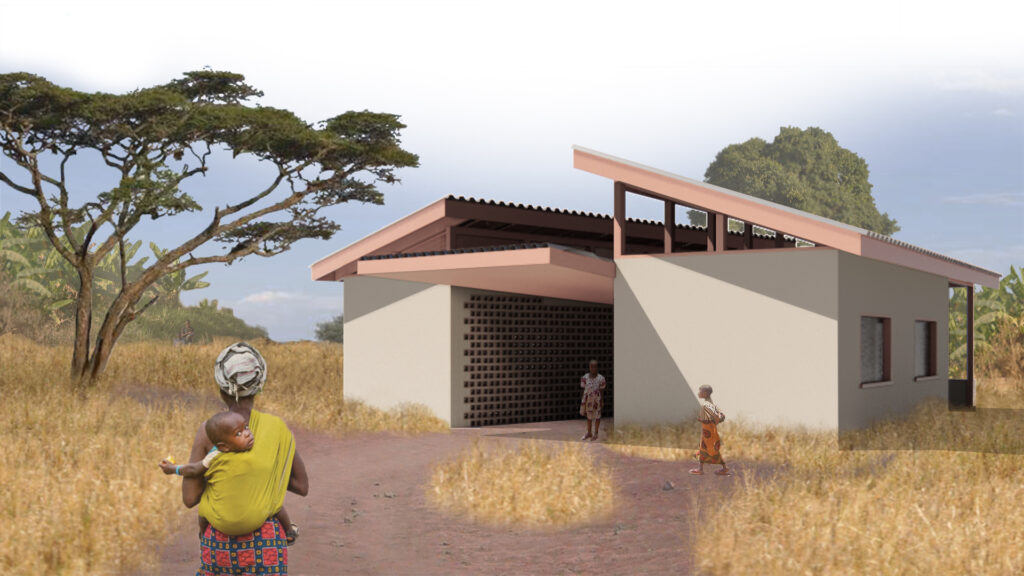
VAMSI KAMATHAM
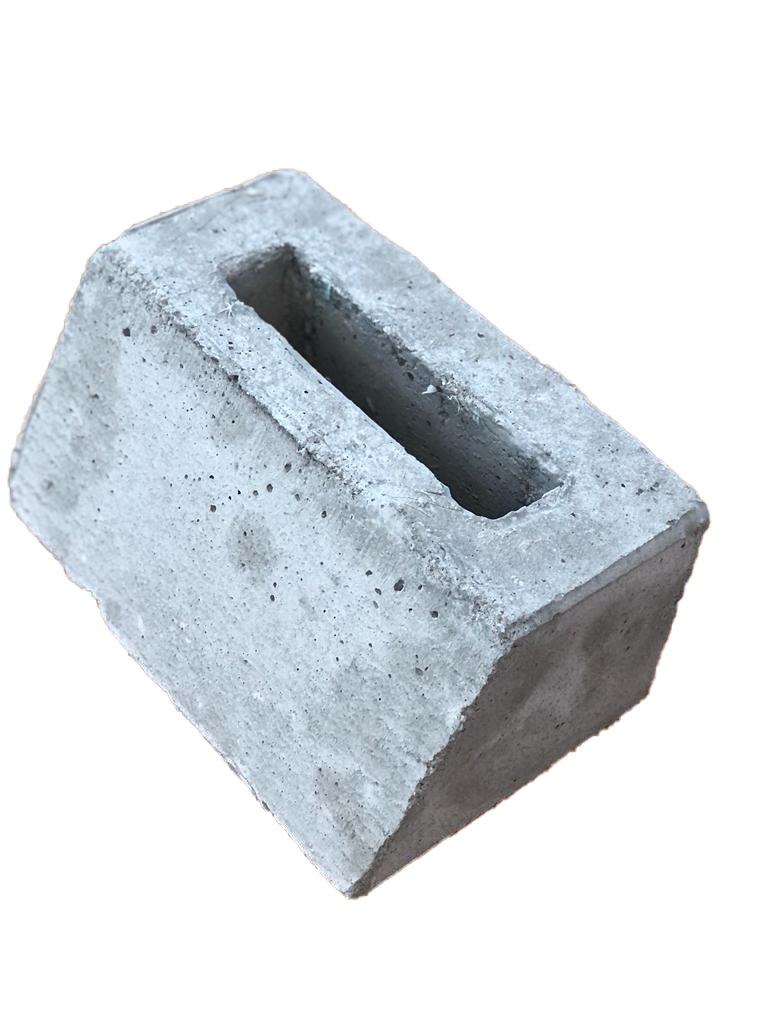
The term porotherm is used for this type of brick due to its porosity and desired thermal characteristics. The aim of this wall system is to provide air movement through the bricks while maintaining a certain level of visual privacy so that it can be used as an external wall system. Air circulates through the brick, fueled by buoyancy flow, while the slope of the exterior face protects the wall from solar heat and rain. A recess is provided underneath to let the brick breathe and promote a continuous flow of air, so that thermal comfort is achieved passively. The House layout is composed of three individual units with the concept of incremental development. The form of the individual units are inspired from actual brick geometry and properties. The individual units are arranged in a way to take the advantage of prevailing wind.
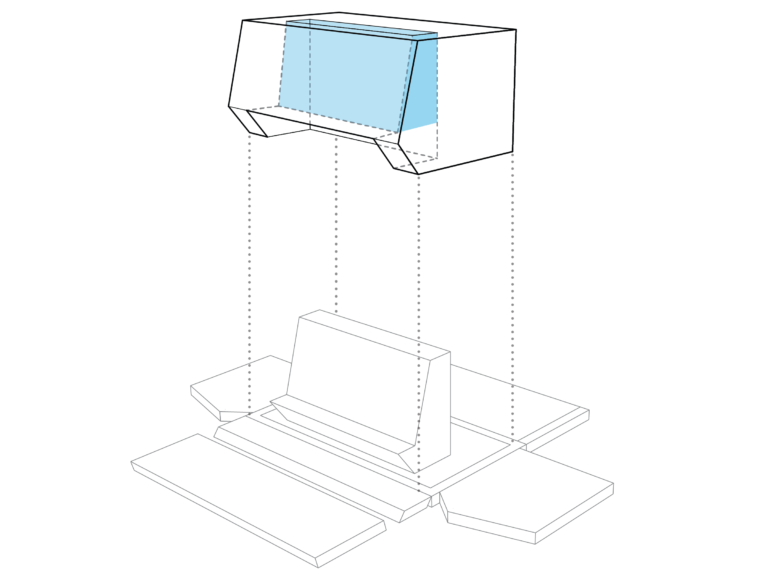
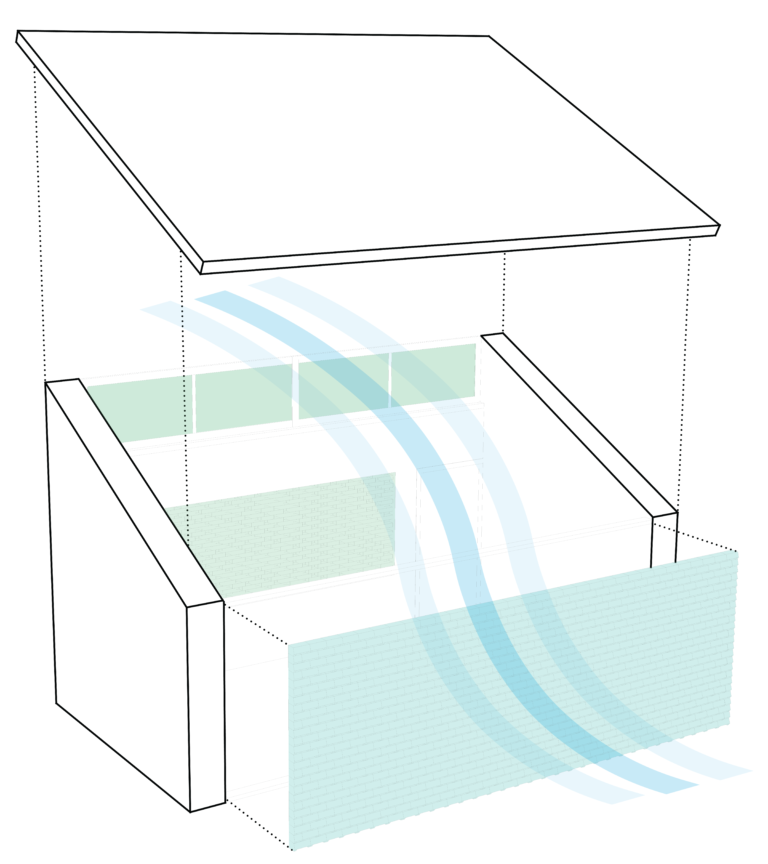
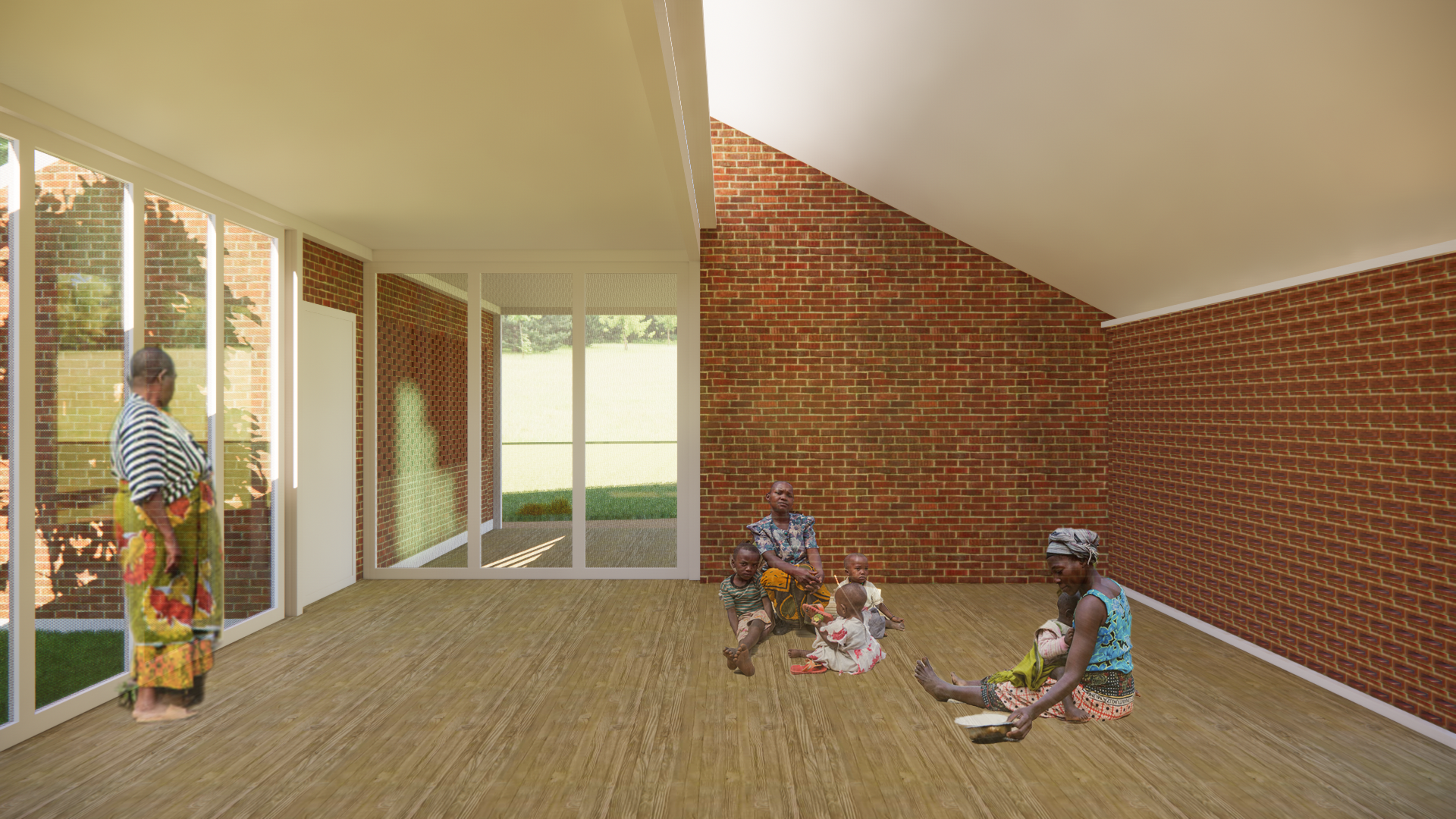
SARAH AUGER
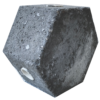
As the project progressed, its focus shifted from proposing a prototype to sparking ideas for clean water access in Ifakara, Tanzania, and beyond. With only 50% of Tanzanians having safe water access and 34% with improved sanitation, addressing water needs is vital. Enhanced rainwater harvesting systems emerge as a solution. The innovative hexagonal brick assembly raises the question: Can water systems merge with structures? Could walls collect, shield, and filter water safely? Shared rainwater harvesting walls within communities offer a decentralized, cost-effective solution, unlike exclusive individual systems. These stations, as community infrastructure, improve health, accessibility, and resource utilization, setting a precedent for decentralized initiatives.
Initial structural testing employed a hydraulic press to assess a brick’s load-bearing capacity. With a surface area of 6.99in², each brick could withstand approximately 2,740 PSI. Thermally, water flowing through the wall could cool the building. During a three-hour sun exposure, two prototype bricks reached around 35°C. Pouring water through the structure for five minutes resulted in a 10-degree temperature drop. Additionally, the air gap in the brick wall facilitates airflow, aiding in cooling as colder air circulates through and exits the top. Despite maintenance concerns with encasing piped networks in concrete or brick walls, this introductory concept paves the way for implementing passive water systems to cool buildings before storage for usage. Filtered rainwater could serve sinks, showers, or even as potable water.
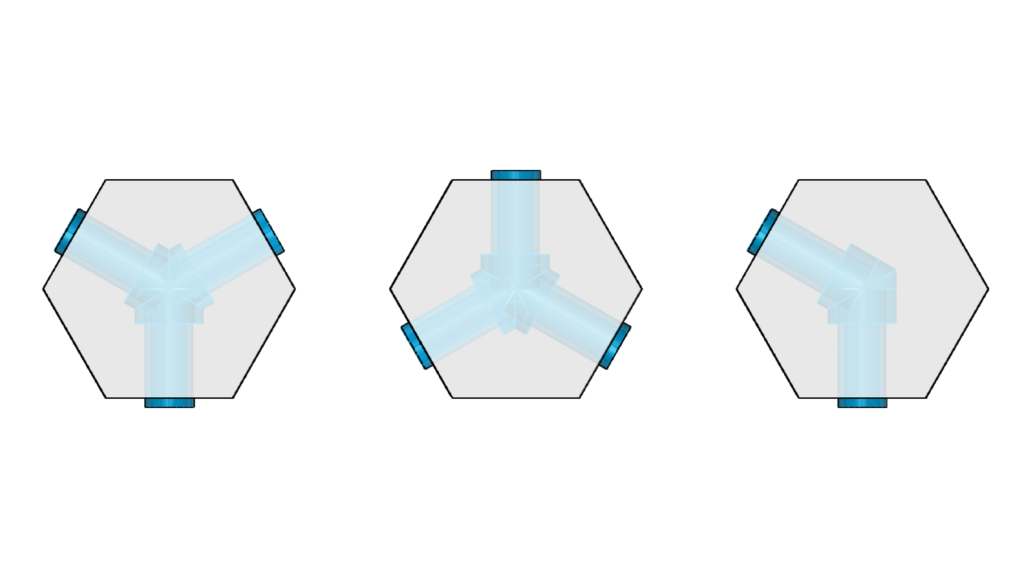
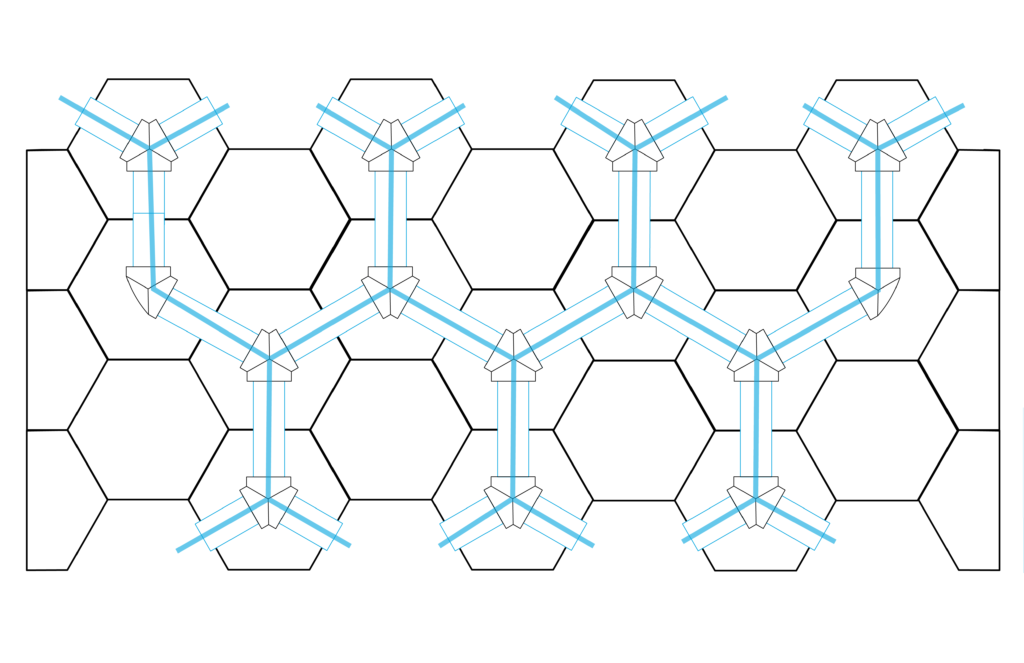
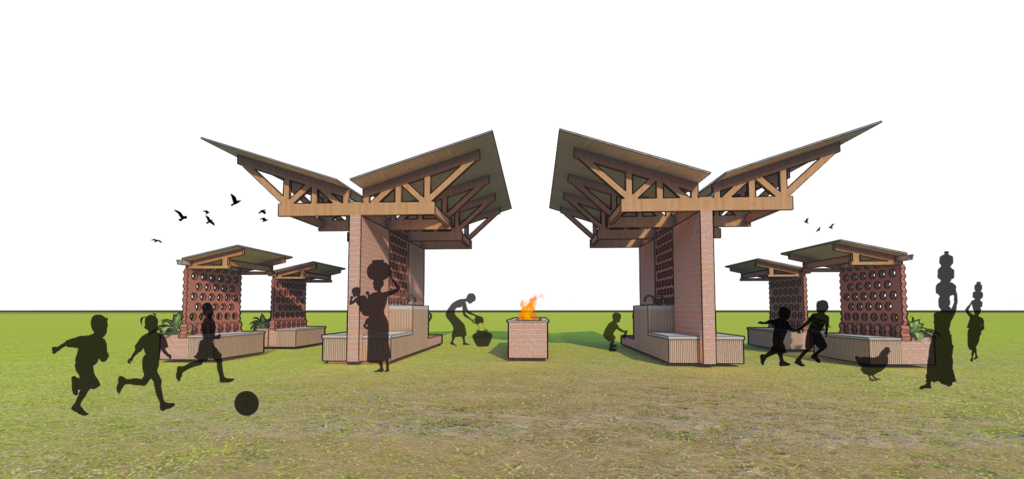
SAKIRA MERCHANT
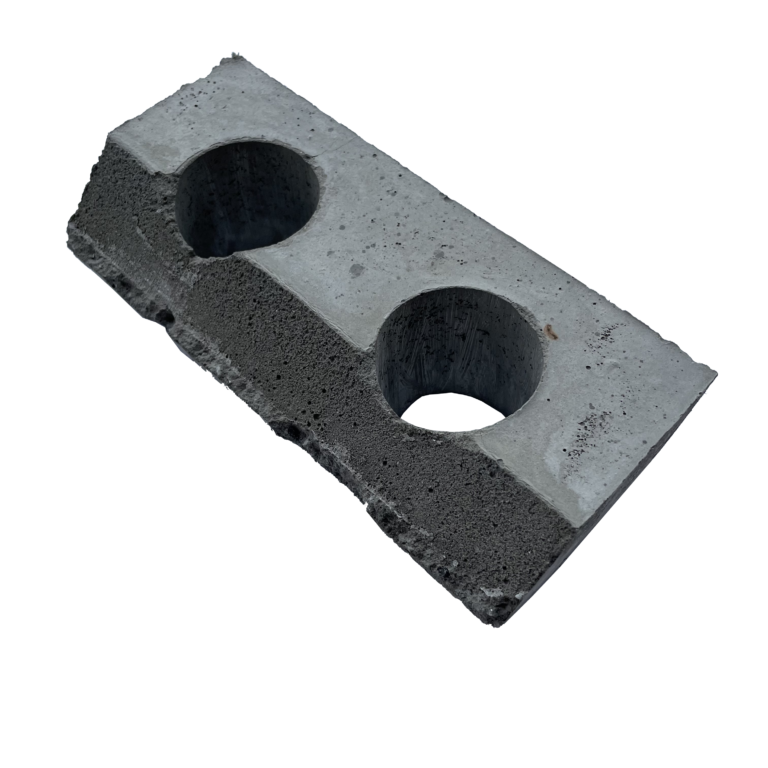
Water collection and storage pose ongoing challenges in Tanzania. This brick serves to collect rainwater, storing it underground in a cistern. Its interlocking system, depicted in the diagram, enables rainwater to flow down the inner hollow structure when stacked. During form exploration, Sarika analyzed how the brick stacks and rotates around the core, considering various community arrangements and associated benefits. The Water Collection Community employs a rainwater collection system not only through the roof but also the exterior facade. Featuring a central core guiding water to the cistern, the Water Collection Brick’s concept extends to the Water Collection Community. Here, it manifests in both the central gathering space and the overlapping homes’ core, enabling water provision between levels.
